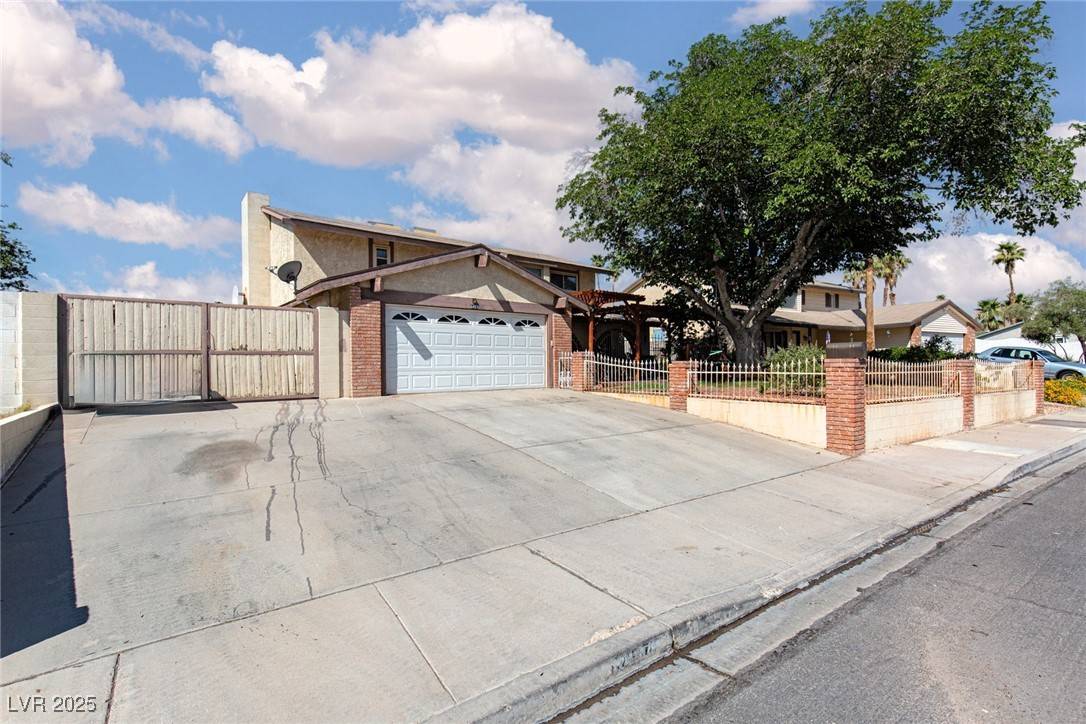6457 Celeste AVE Las Vegas, NV 89107
UPDATED:
Key Details
Property Type Single Family Home
Sub Type Single Family Residence
Listing Status Active
Purchase Type For Sale
Square Footage 2,202 sqft
Price per Sqft $224
Subdivision Charleston Lewis Homes Amd
MLS Listing ID 2700114
Style Two Story
Bedrooms 3
Full Baths 2
Half Baths 1
Construction Status Resale
HOA Y/N No
Year Built 1974
Annual Tax Amount $1,475
Lot Size 7,405 Sqft
Acres 0.17
Property Sub-Type Single Family Residence
Property Description
3-bedroom, 2.5-bath home offers upgrades, ample parking, and classic Las Vegas charm — all with no HOA!Remodel Completed Late 2020:
New flooring & interior paint throughout
New ceiling fans & light fixtures
Upgraded kitchen & bathrooms: new cabinets, quartz countertops, new stove, microwave, dishwasher Owner's suite with larger bathroom & walk-in closet . New closet doors in 2nd/3rd bedrooms. New front doors
Additional Upgrades:
Windows & sliding door replaced (2019)
Interior fridge replaced (2021)
Dryer (2022) & washer (2023)
Key Features:
Chef's kitchen with custom cabinetry & quartz counters
Open-concept living with exposed brick fireplace
Large gated driveway + RV/boat parking
Private courtyard patio & backyard with enclosed patio space
Mature landscaping with garden beds & fruit trees.Great Las Vegas Location:
If you're looking for a home with updated finishes, space to grow, and RV parking without HOA restrictions, this is it.
Location
State NV
County Clark
Zoning Single Family
Direction *Rainbow and Alta* Head east to Lorenzi* Head North on Lorenzi*South on Celeste to property*
Interior
Interior Features Window Treatments
Heating Central, Gas
Cooling Central Air, Electric
Flooring Laminate
Fireplaces Number 1
Fireplaces Type Family Room, Gas
Furnishings Unfurnished
Fireplace Yes
Appliance Dryer, Dishwasher, Disposal, Gas Range, Microwave, Refrigerator, Washer
Laundry Gas Dryer Hookup, Main Level, Laundry Room
Exterior
Exterior Feature Dog Run, Private Yard, Sprinkler/Irrigation
Parking Features Attached, Garage, Garage Door Opener, Inside Entrance, Private, RV Gated, RV Access/Parking, RV Paved
Garage Spaces 2.0
Fence Block, Full, RV Gate, Wrought Iron
Utilities Available Cable Available
Amenities Available None
View Y/N No
Water Access Desc Public
View None
Roof Type Composition,Shingle
Garage Yes
Private Pool No
Building
Lot Description Drip Irrigation/Bubblers, Landscaped, < 1/4 Acre
Faces North
Story 2
Sewer Public Sewer
Water Public
Construction Status Resale
Schools
Elementary Schools Adcock, O. K, Adcock, O. K
Middle Schools Garside Frank F.
High Schools Bonanza
Others
Senior Community No
Tax ID 138-35-211-016
Acceptable Financing Cash, Conventional, FHA, USDA Loan, VA Loan
Listing Terms Cash, Conventional, FHA, USDA Loan, VA Loan
Virtual Tour https://www.propertypanorama.com/instaview/las/2700114

GET MORE INFORMATION




