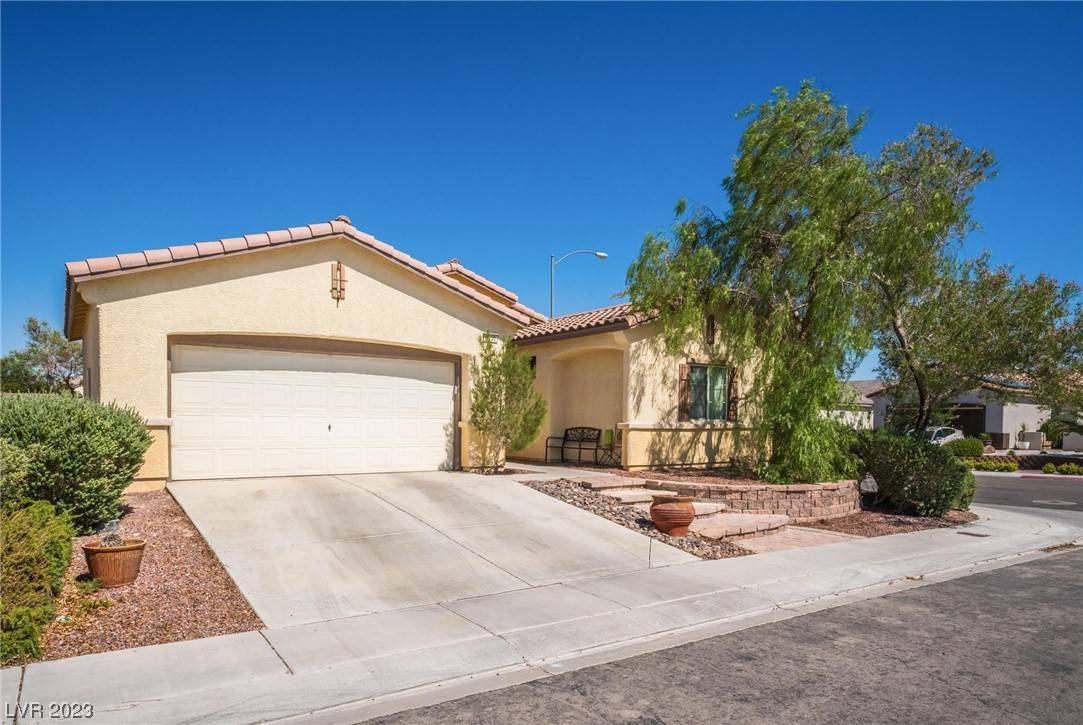For more information regarding the value of a property, please contact us for a free consultation.
6330 Mill Ranch CT North Las Vegas, NV 89081
Want to know what your home might be worth? Contact us for a FREE valuation!

Our team is ready to help you sell your home for the highest possible price ASAP
Key Details
Sold Price $402,000
Property Type Single Family Home
Sub Type Single Family Residence
Listing Status Sold
Purchase Type For Sale
Square Footage 1,926 sqft
Price per Sqft $208
Subdivision Centennial Bruce East 40-Amd
MLS Listing ID 2511109
Sold Date 08/16/23
Style One Story
Bedrooms 3
Full Baths 2
Construction Status Excellent,Resale
HOA Fees $68
HOA Y/N Yes
Year Built 2004
Annual Tax Amount $1,720
Lot Size 6,534 Sqft
Acres 0.15
Property Sub-Type Single Family Residence
Property Description
Introducing a lovely single-story corner lot, perfectly combining timeless design with modern living. This home features an open floorplan, a newly updated kitchen with new appliances/ sink and granite countertops. With 3 bedrooms plus a den, it offers ample space for your family's needs. Retreat to the master bedroom, complete with a cozy gas fireplace. Enjoy convenient access to shopping, dining, and easy freeway commuting. Don't miss out on this exceptional opportunity. Schedule a viewing today and make this home your own.
Location
State NV
County Clark
Zoning Single Family
Direction From Ann Road and Camino Al Norte E on Ann N on Lawrence L on Azure R on Sterling Ranch L on White Daisy to 6330 Mill Ranch Court
Interior
Interior Features Bedroom on Main Level, Ceiling Fan(s), Primary Downstairs
Heating Central, Gas
Cooling Central Air, Electric
Flooring Ceramic Tile
Fireplaces Number 1
Fireplaces Type Bedroom, Gas
Furnishings Unfurnished
Fireplace Yes
Window Features Blinds
Appliance Dryer, Disposal, Gas Range, Microwave, Washer
Laundry Gas Dryer Hookup, Main Level, Laundry Room
Exterior
Exterior Feature Private Yard
Parking Features Attached, Garage
Garage Spaces 2.0
Fence Block, Back Yard
Utilities Available Underground Utilities
Water Access Desc Public
Roof Type Tile
Garage Yes
Private Pool No
Building
Lot Description Desert Landscaping, Landscaped, < 1/4 Acre
Faces West
Story 1
Sewer Public Sewer
Water Public
Construction Status Excellent,Resale
Schools
Elementary Schools Hayden, Don E., Hayden, Don E.
Middle Schools Johnston Carroll
High Schools Legacy
Others
HOA Name Classic Estate
HOA Fee Include Association Management,Common Areas,Taxes
Senior Community No
Tax ID 124-26-515-010
Acceptable Financing Cash, Conventional, FHA, VA Loan
Listing Terms Cash, Conventional, FHA, VA Loan
Financing FHA
Read Less

Copyright 2025 of the Las Vegas REALTORS®. All rights reserved.
Bought with Rochelle Vannoy BHHS Nevada Properties
GET MORE INFORMATION




